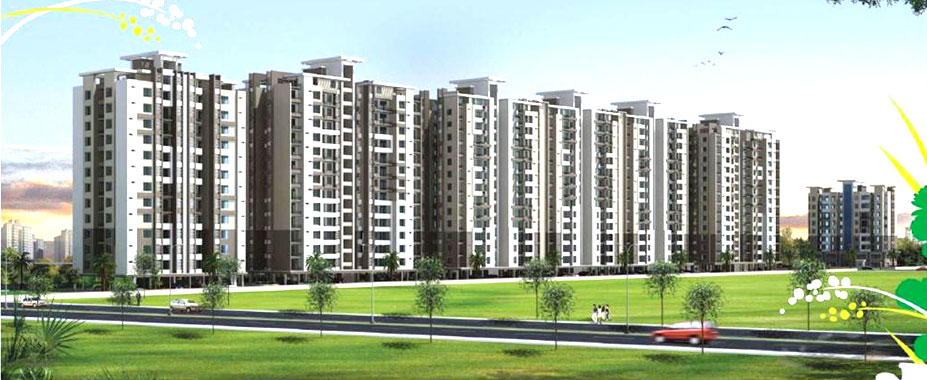SGD
Features and specifications for condominiums at Hawa Sadak, Jaipur by Joy Bharat Group.
General Description
Joy Bharat Group is pleased to inform the launch of its upcoming project of Urban Condominiums standing at Hawa Sadak, one of the most profound real estate sites of Jaipur. This super luxurious apartment building project comprises 4BHK apartments total 18 in numbers with two units on each floor.
Apartment Features
- Accommodation: 4 BHK apartment comprises formal drawing area, spacious living and dining zones, kitchen with utility and larder (store), separate provisional space for laundry, servant’s room with attached toilet.
- With the context of providing high end residential living we tend to provide complete Italian marble flooring with its master bedroom to be furnished with wooden flooring.
- Considering kitchen to be one of the most functional spaces, we tend to provide fully modular Italian designer kitchen with appliances from brands like Stosa Cucine or equivalent.
- Highly detailed and functional toilets with fittings like Hansgrohe, Kohler, Gessi, Jaguar etc.
- Window fenestration system to be made in UPVC or aluminium sections from Fenesta, Alutec or equivalent.
- Fully air conditioned apartment with split system.
- Electrical specifications include wiring from Havells, Finolex, RR Kabel or equivalent and switches from Legrand, Schneider or equivalent.
- The apartment layout is achieved to provide efficient furniture layout with maximum usability of space as well as to achieve better perception of interior space.
General Features
- Provision of a club house that comprises gymnasium, yoga and meditation room and multi -purpose hall attached with a party lawn.
- Main reception lobby with high end and welcoming interiors.
- Separate driver’s lobby.
- Provision of common gas bank.
- Two car parking for each apartment.
- 24X7 power back up.
- Properly developed site landscape.
Design Approach
The project is getting designed with the idea of functionality and providing modern living concept . The apartment layout is achieved to perform efficient furniture layout as well as aesthetically pleasing spaces with proper ventilation and light. As building stands on one of the highly valued real estate sites, we wish to provide it in the most pleasing form depicting modernity, simplicity and luxury.
Floor Plan

